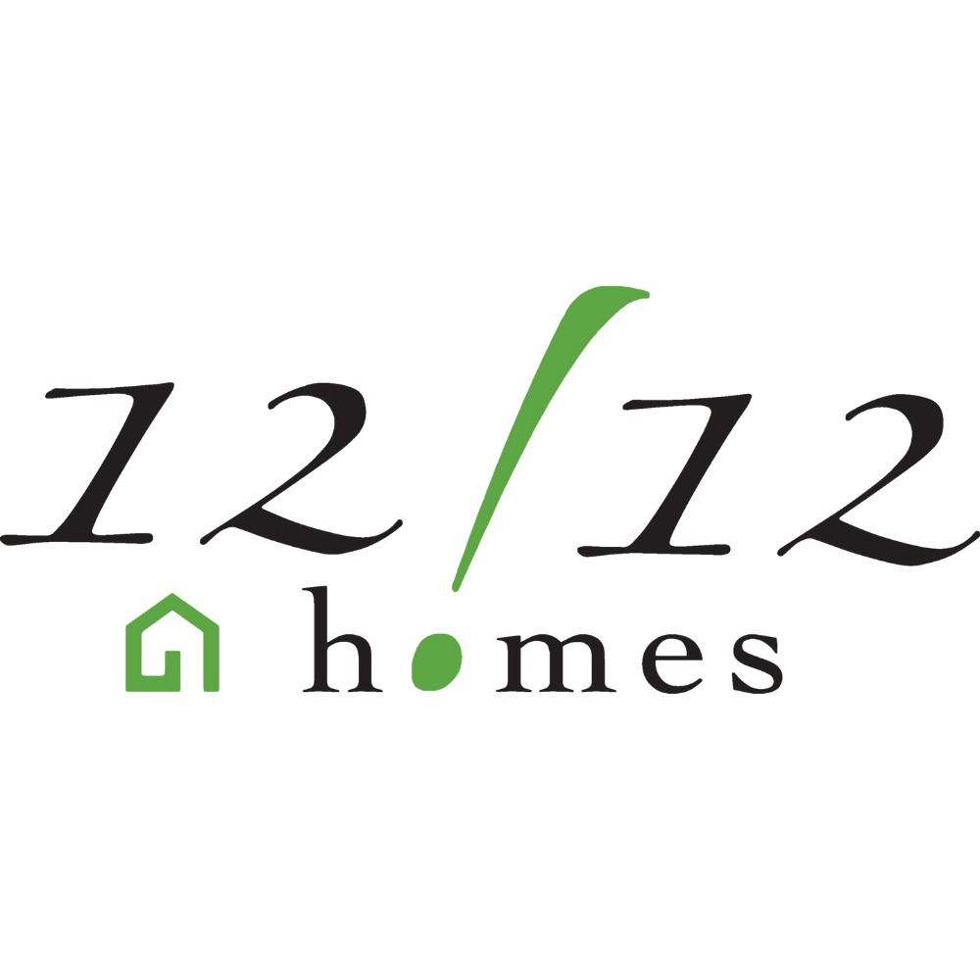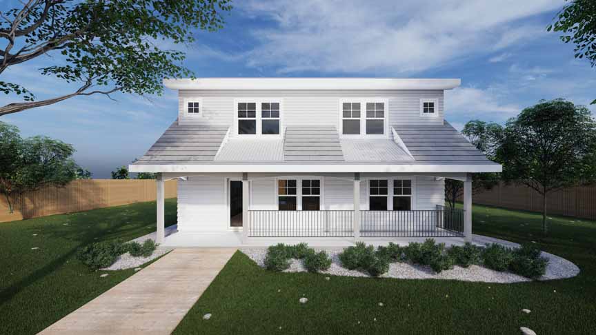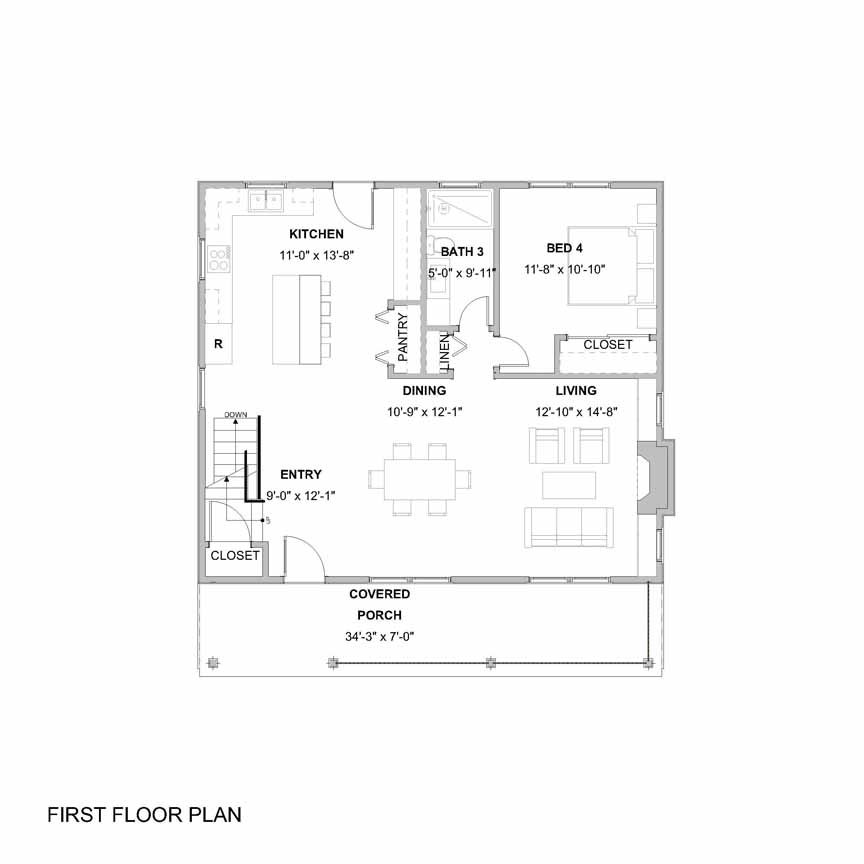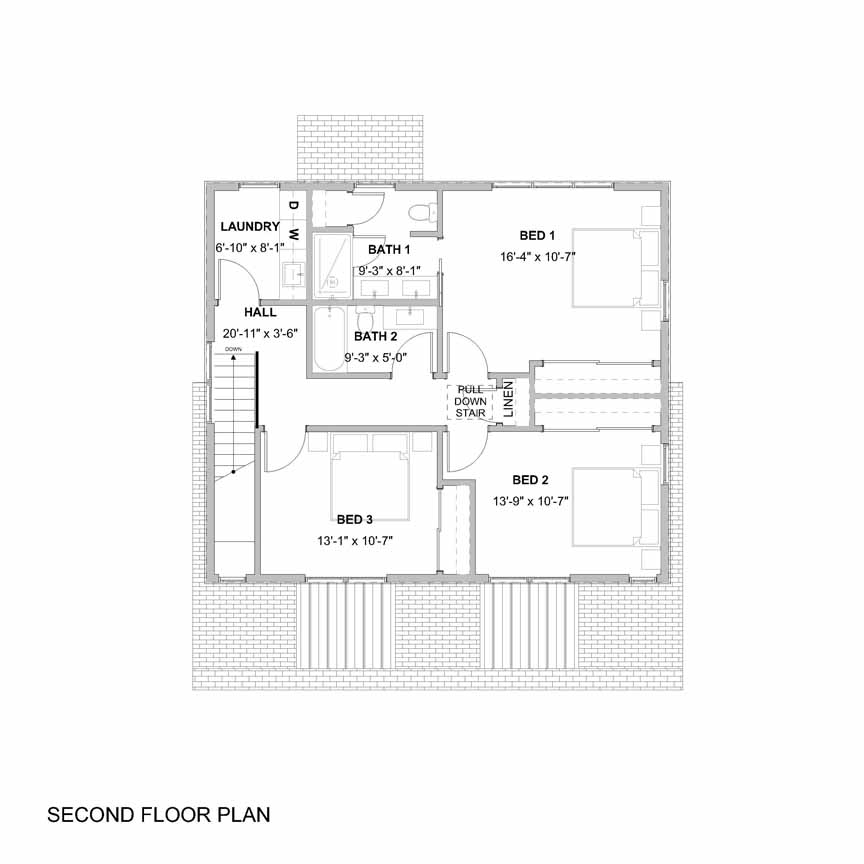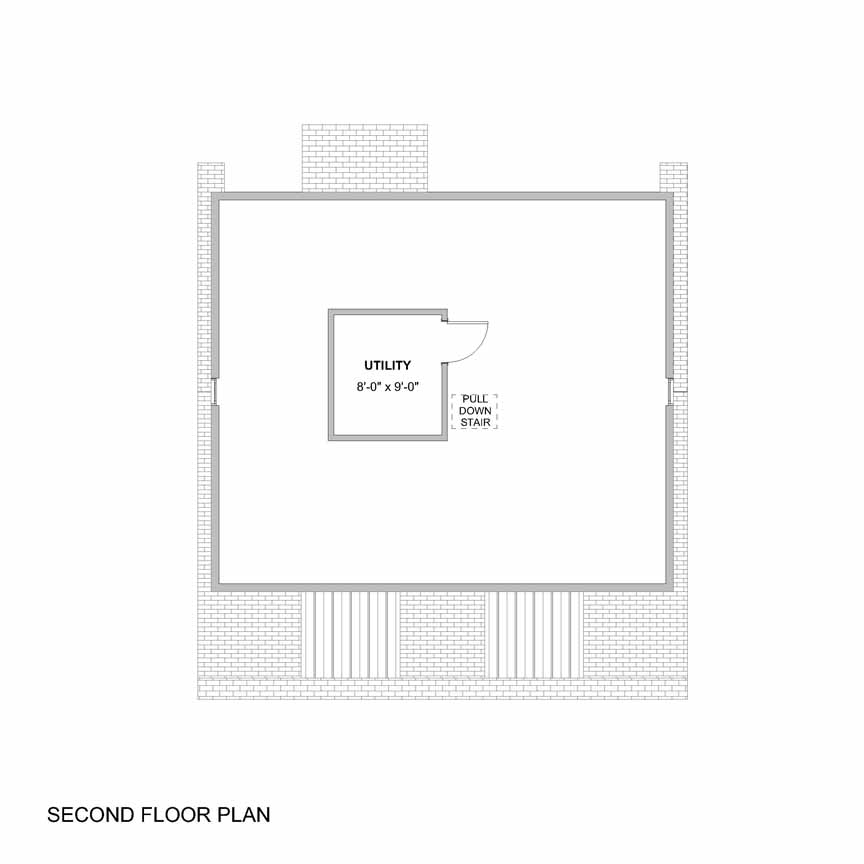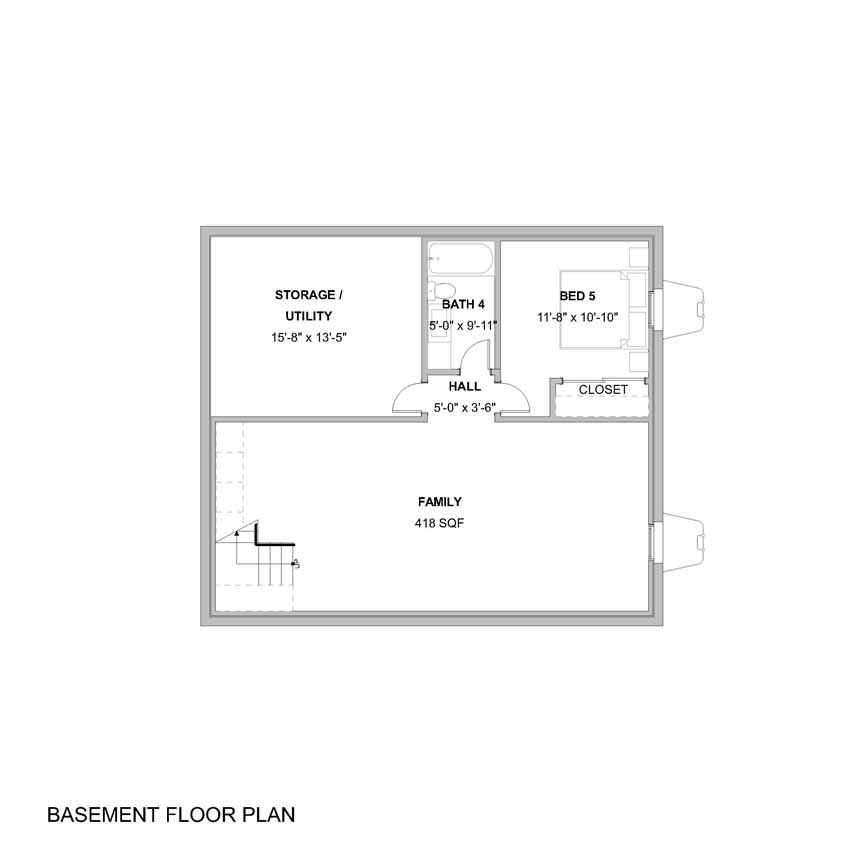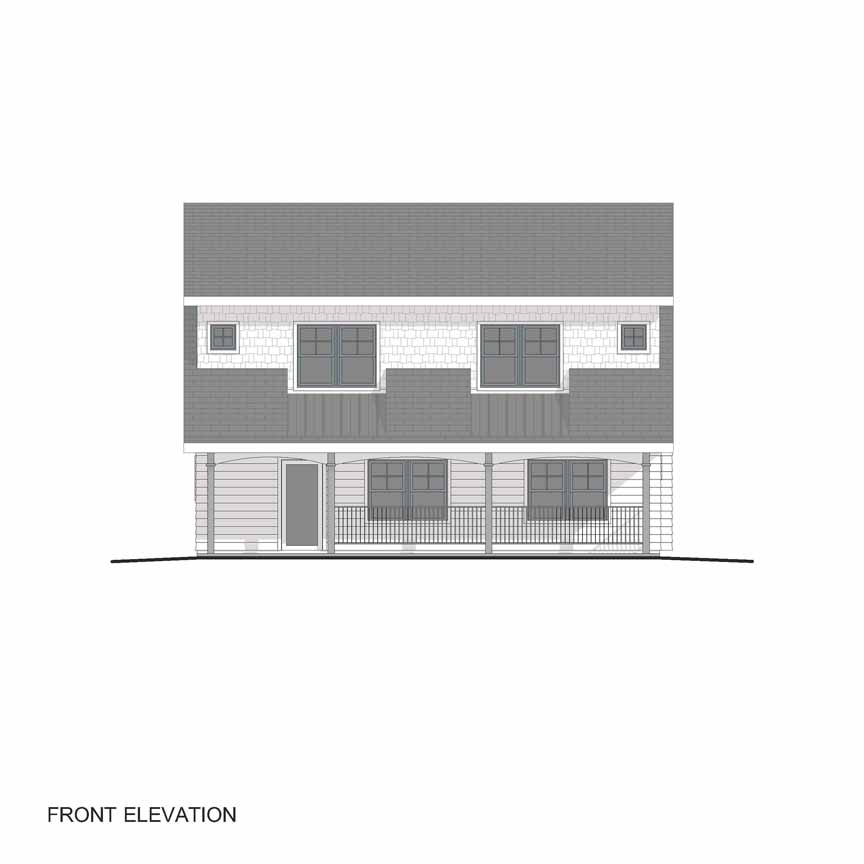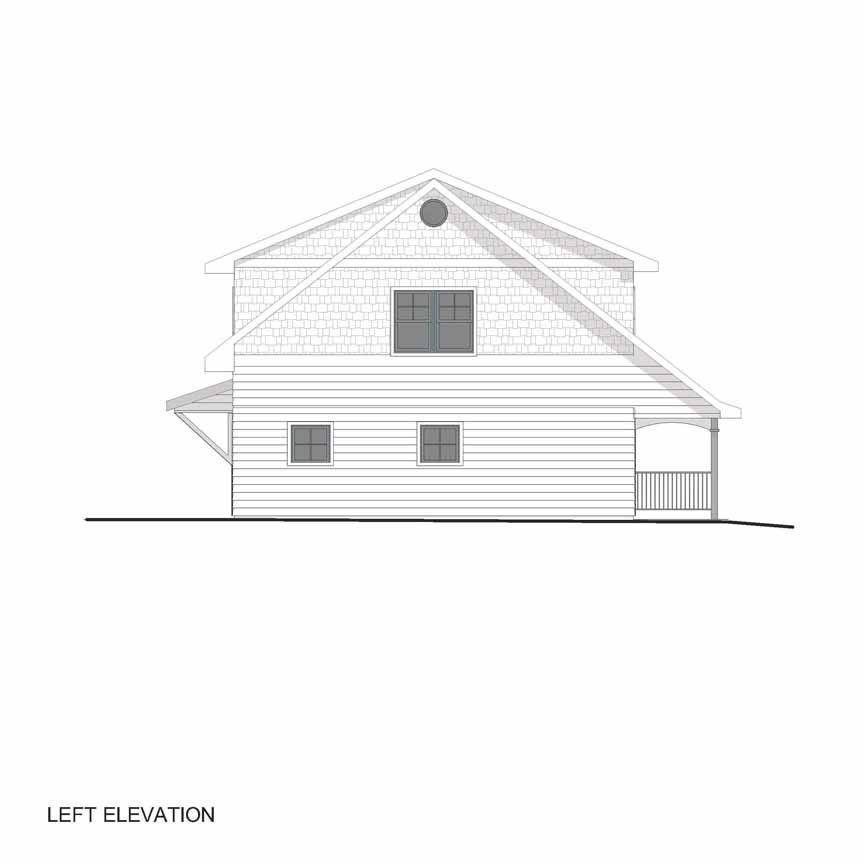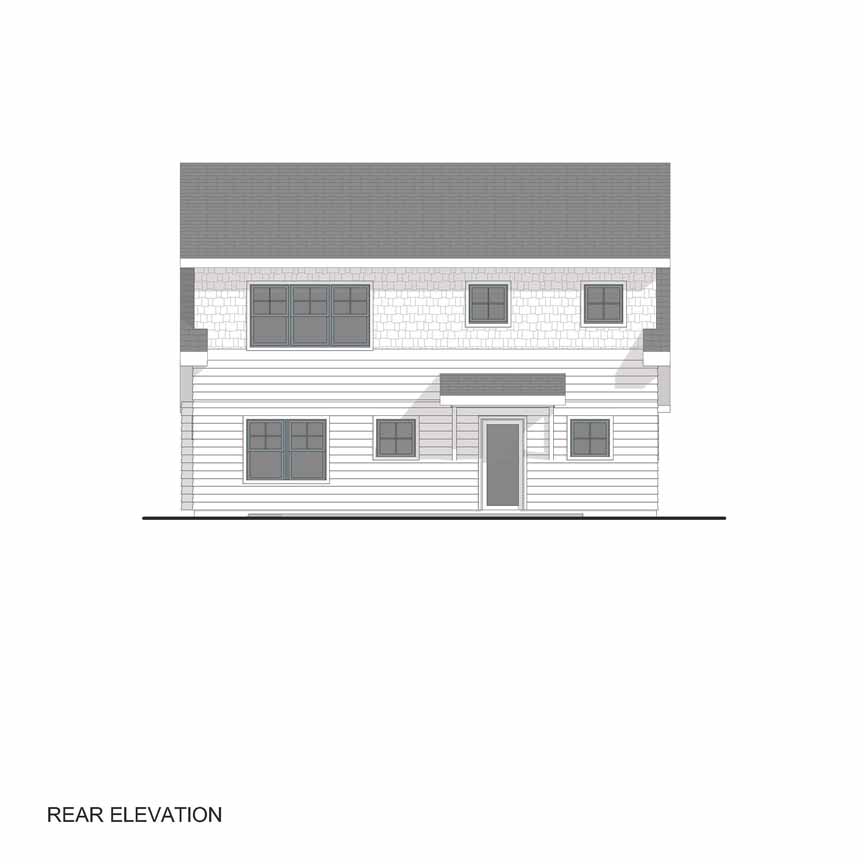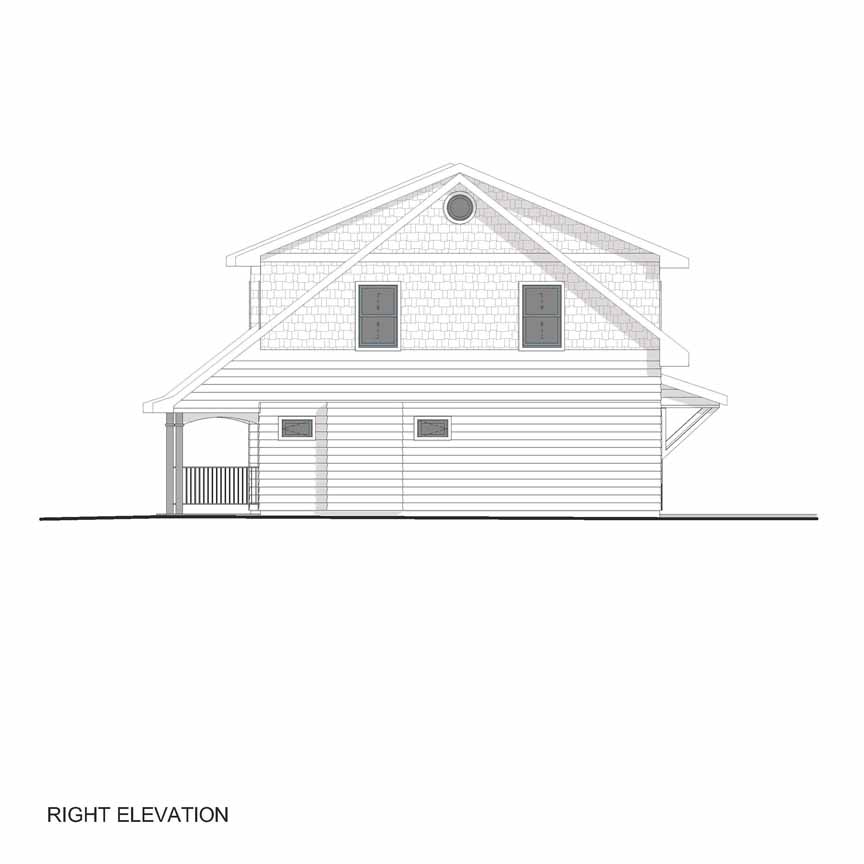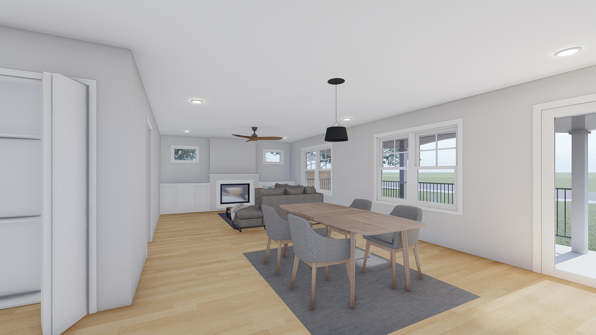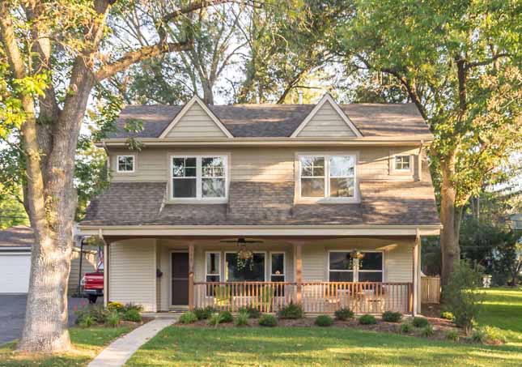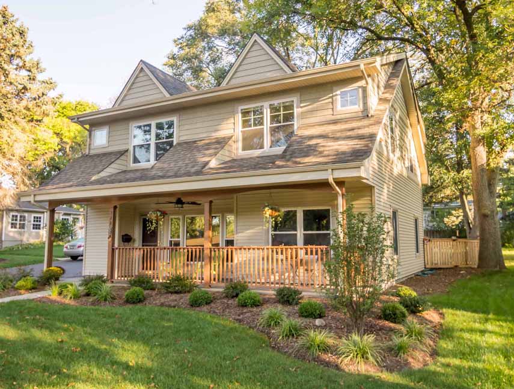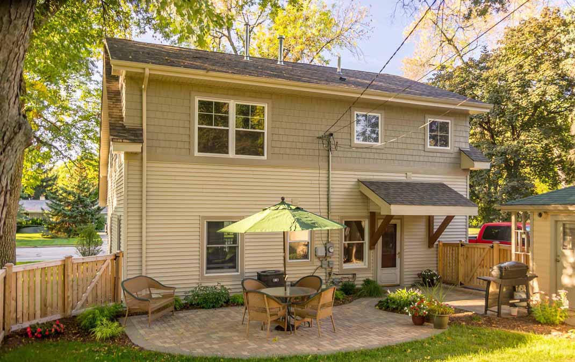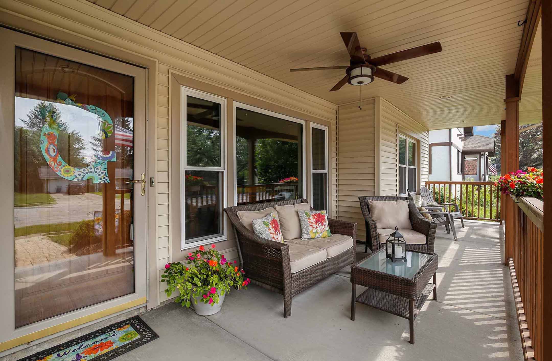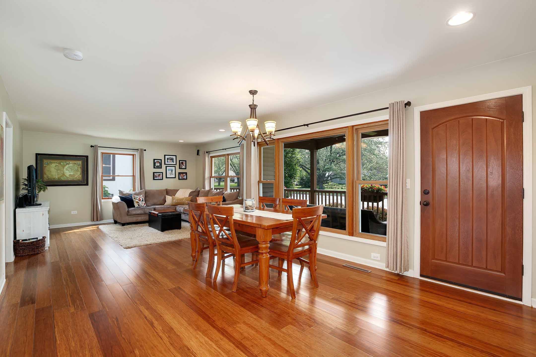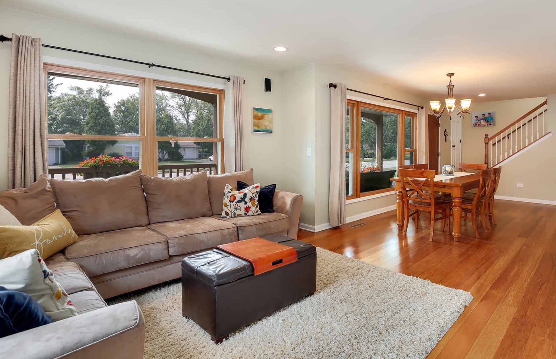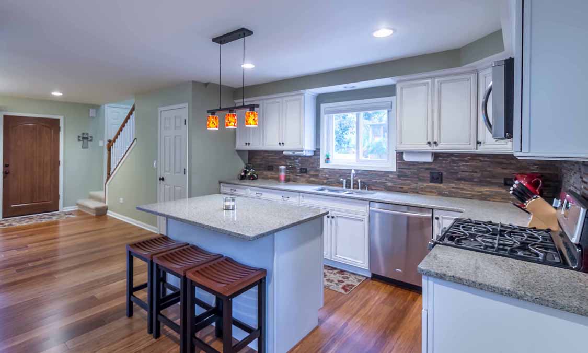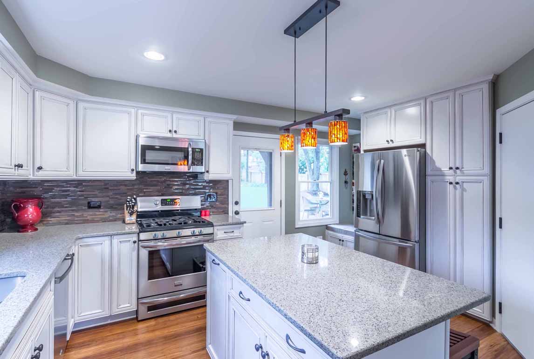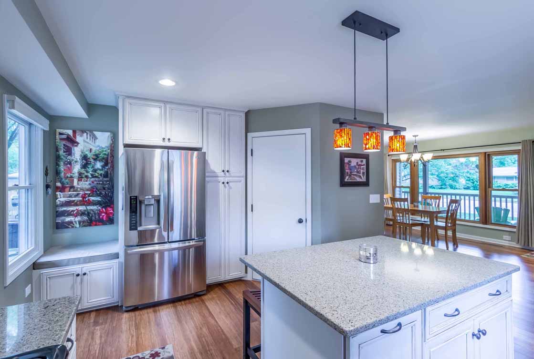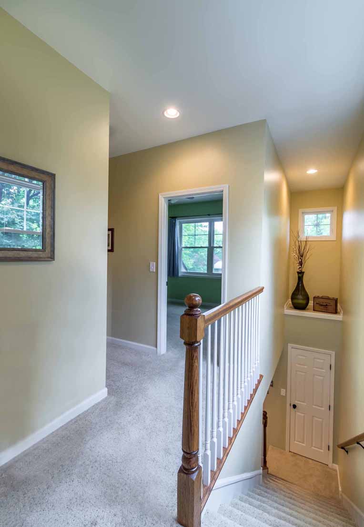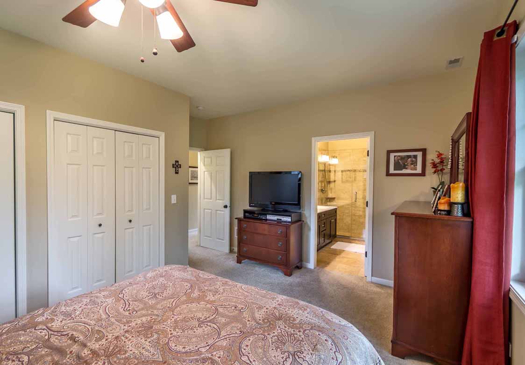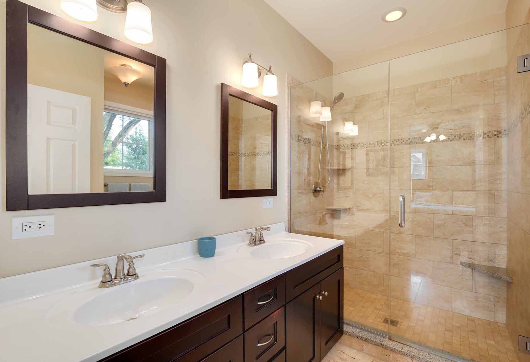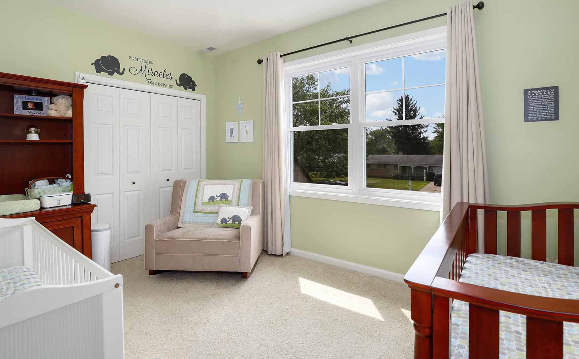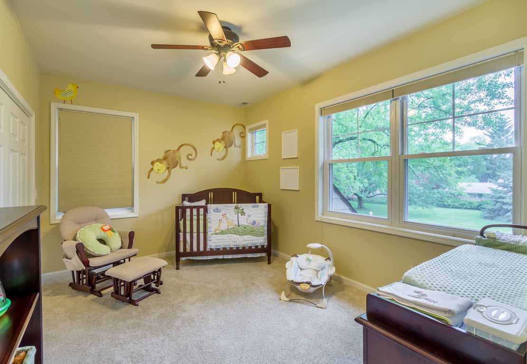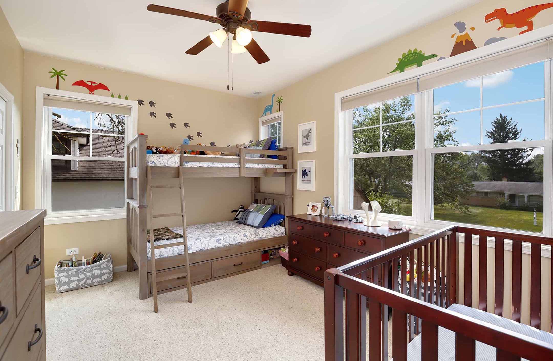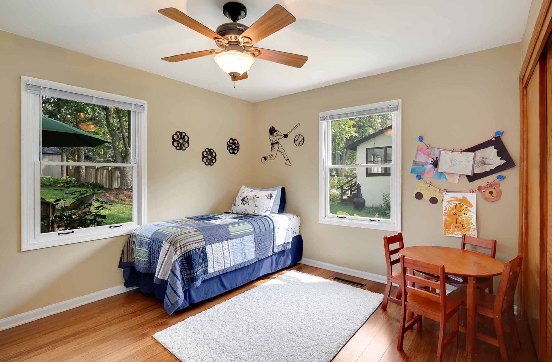Anna
Description
In 2,000sf, this simple, classic home boasts 4 beds and 3 baths with an optional bed and bath available in the basement. The large covered porch is perfect for your swing and rocking chairs, with easy access to outdoor living spaces through front and back doors. Large windows and open concept living make this home feel spacious, inviting, and larger than it appears.
download standard specifications
photos may have modifications
Overview
- Updated On:
- March 27, 2025
-
- 4 Beds
-
- 1 Add'l Bed (optional)
-
- 3 Baths (full)
-
- 1 Add'l Bath (optional)
-
- 0 Baths (half)
- 0 Garages
Overview
- Updated On:
- March 27, 2025
- 34'-3" Width
- 29'-7" Length
-
- 26'-6" Height
- 2,026 sf House
- 1,013 sf Basement
-
- 240 Front Porch
Amenities and Features
Exterior Features
Front Porch
Interior Features
Basement
Fireplace
First Floor Bed
Pantry
Vaulted Ceilings
More Images of
Anna
See all 26 photos
