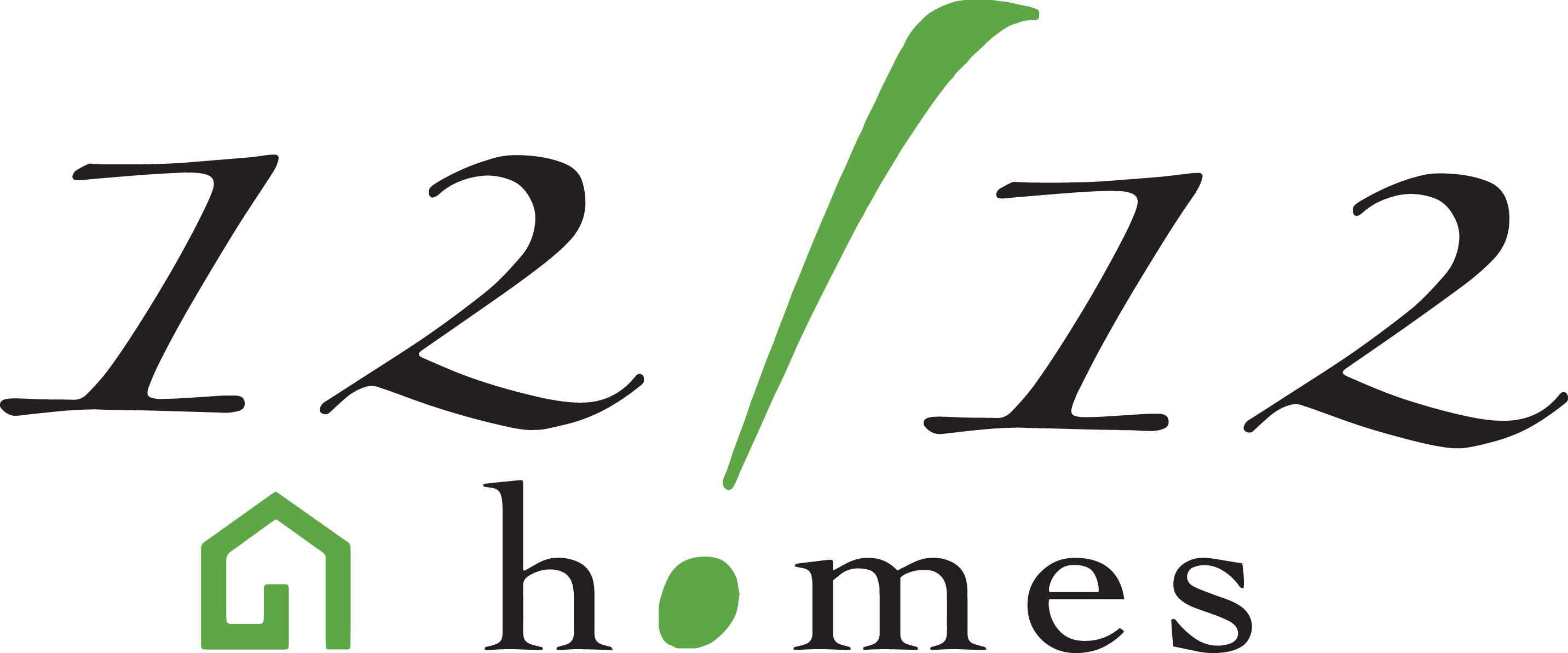Answers to our most frequently asked questions are listed below.
A semi-custom home is designed by an architect without a specific client in mind, but with common features, design elements, and exterior style that many homeowners desire. There is a much lower cost, and drawings are available immediately when purchased from our boutique. The benefit is that you spend less time and money on the design of your new home.
A custom home is designed by an architect for you specifically, including the exact location, style, and material for every element of the home. This investment often ranges 8-12% of the total construction cost of the home and may be a lengthy process. The benefit is a home that is 100% designed for you and your family that no one else will have.
We understand that your dream home may not look like anyone else’s, so you’d like customization. As a division of 12/12 Architects & Planners, LLC, 12/12 Homes will provide as much or little customization as you request for your chosen home design. Please send your specific requests to architect@1212homes.com where desires, scope, turnaround time, and cost will be discussed. All customizations are priced on an individual basis.
All of our designs can be placed on any of several different foundation types (full basement, partial basement, look-out basement, walk-out basement, crawlspace, slab, etc). Seek the advice of local building professionals to help determine what choice is right for your area. Alternately, contact us to modify the design as needed for your specific site.
The PDFs you receive at purchase constitute the Construction Documents for the design. They often include:
- Foundation plan
- Floor plan(s)
- Roof plan
- Exterior elevations (typically 4, one for each side)
- Building section(s)
- Wall section(s)
- Details Electrical plan(s)
- Structural plan(s)
- Notes
- Schedules – exterior windows and doors, light and ventilation
- Outline specifications.
Some designs may include interior elevations of feature walls, built-ins, or other architecturally significant elements.
The PDFs you receive at purchase constitute the Construction Documents for the design. They will NOT include:
- Site plan
- Survey, civil engineering, stormwater, grading or other site-specific drawings
- HVAC (Heating, ventilation, air conditioning) layout drawings or sizing design (also called “Manual J” or “Manual S”)
- Plumbing waste and water riser diagrams
- Fire protection / sprinkler drawings
- Framing plans
- Strucutral calculations
- Truss drawings or stamped truss certificates
- Millwork construction details
- Interior Design drawings, specifications, or material selections
- Landscape drawings or design
- Solar panel, geothermal, or other green technology drawings or design
- Any other drawing, data, note or element not listed above.
- Legal stamp and signature of licensed architect.
These items are NOT included in your purchase as they are wholly specific to your home, site, location, governing body and applicable codes and regulations. These items are available as add-on services to be provided or coordinated by 12/12 Architects & Planners, LLC. Please contact us to discuss your specific needs.
If you purchase without modification, you may download immediately a PDF set of the Construction Documents for your chosen design.
If you purchase with modifications, we will respond with an email to discuss your requested changes.
No. We can, but the cost of printing and shipping is likely significantly higher than you printing sets locally (OfficeMax, FedEx store, and your local “copy shop” are all good options).
PDFs should be printed without scaling on 24”x36” paper. Printing smaller sets at 11×17 are readable, but no longer to scale. Printing on 12″x18″ paper results in a 50% scale.
You may print as many copies of the Drawings for your personal use and by your Builder and other hired professionals for this project only.
Cinda K. Lester is a licensed architect in Illinois and Wisconsin.
Building homes in states other than Illinois and Wisconsin, particularly in smaller or rural communities and counties, is often allowed without requiring the stamp of a licensed architect in that state. We have completed projects in this fashion in 15 other states to date.
If a licensed architect is required for new home construction in your location, our licensure in additional states is available upon request (through stream-lined transfer of NCARB record). Please contact us to discuss.
The Construction Document drawings are provided to you without legal stamp and signature.
A Building Contractor, Structural Engineer, and Land Surveyor are generally required to begin construction on your home, but a Landscape Architect, Interior Designer, and Energy Consultant are also strongly recommended.
Seek the advice of local building professionals to help determine who are needed and/or required in your area. Alternately, contact us to assist in project customization and construction for your location.
Unfortunately we don’t have any specific cost per square foot data – that will vary greatly depending on your location and price of your finishes. We recommend contacting location builders to ask for their input.
For ballpark calculations only, construction costs for homes of these types of design range from $250-$400 per square foot of livable space, though those numbers may fluctuate hugely based on your location.
Each 12/12 Homes design may be built once in each ZIP code (or within 4 miles) specified at the time of sale.
Please contact architect@1212homes.com if you are interested in development opportunities.
We’ll be sad!
Regardless of construction status, all purchases are final.
Please contact architect@1212homes.com if you are interested in development opportunities.
Please email architect@1212homes.com, fill out the contact form here on the website, or call us at 630.346.1620.
Please click here to see our legal Terms and Conditions.
